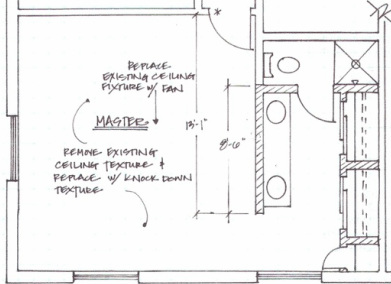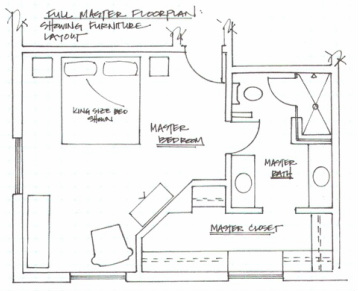You can't make an omelet without breaking eggs. I had a boss, years ago, say that to me as I started the task of reorganizing my desk..........and ever since then I've told that to my clients! No matter how you look at it, whether you say 'It always gets worse before it gets better,' or 'Was it really that bad before?!?,' the best part of any project is when all the planning and execution is complete and you can just
sit back, admire your hard work, and get back to the business of living.
sit back, admire your hard work, and get back to the business of living.
Here are some of my most recent projects, celebrating the fact that the omelet is complete!
Master Bedroom: Function meets personal style
Recently I got the opportunity to do a master bedroom design for a busy family that just welcomed their third kiddo. Running out of rooms, they were left with the only option of bringing baby (and all that comes with baby) into their spacious Master bedroom. (It was this or throw 10 year old big brother into the
unfinished basement – the next, near future, project)
Well, spacious bedroom shortly became cluttered bedroom, with not only baby moving in, but growing fun, family, movie room ever more important. That’s when they came to me. While the family had beautifully decorated every other room in the house – they hadn’t done a thing but play with furniture placement in this room. After a quick assessment, it was clear this couple needed a retreat that would evolve as the family did. They love the mountains, could take or leave their furniture, and wanted to create a space to display the kid’s little notes and drawings, while also making it a welcome space for movie night. (Did I mention Mom-in-law lives in the house during the week, so this room becomes everyone’s retreat from time to time.)
With a couple simple tweaks to the layout, some modification to their very solid furniture and some paint and wood on the walls, this cluttered and bland space now reflects the couples sense of style while maintaining all of their needed function and a new love of there existing furniture pieces!
unfinished basement – the next, near future, project)
Well, spacious bedroom shortly became cluttered bedroom, with not only baby moving in, but growing fun, family, movie room ever more important. That’s when they came to me. While the family had beautifully decorated every other room in the house – they hadn’t done a thing but play with furniture placement in this room. After a quick assessment, it was clear this couple needed a retreat that would evolve as the family did. They love the mountains, could take or leave their furniture, and wanted to create a space to display the kid’s little notes and drawings, while also making it a welcome space for movie night. (Did I mention Mom-in-law lives in the house during the week, so this room becomes everyone’s retreat from time to time.)
With a couple simple tweaks to the layout, some modification to their very solid furniture and some paint and wood on the walls, this cluttered and bland space now reflects the couples sense of style while maintaining all of their needed function and a new love of there existing furniture pieces!
Home Office: Quick Fix
So home offices can be tricky.....mostly because major work, painting and building, means moving out and relocating to the kitchen table for several days. That's something that can slow productivity for sure! That's why on this project I took a 'one afternoon approach.' With a small budget, existing furniture and paint, we merely shopped in the house to create a 'new' work environment that surrounded the owner with the personal touches AND functional items he needed.
Master Suite: Stealing Space
After purchasing a beautiful home in a wonderful neighborhood, these clients knew that second to replacing the 1970s shag carpet throughout the house was the much needed update to both the aesthetics and function of the Master bath. I came in and helped them carve out some space from the Master Bedroom and trade it for a better functioning bath and walk-in closet. In the end they ended up with the Suite that the house called for. (And they don't even miss the over-sized room space!)
Contact me today and your project could be the next one featured!
C 2013 Evelyn Interiors DBA a Becky Company, LLC. All Rights Reserved



